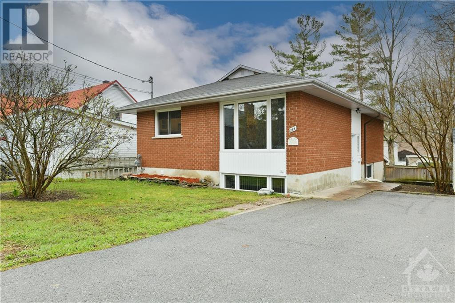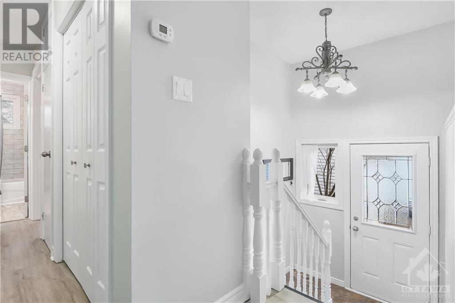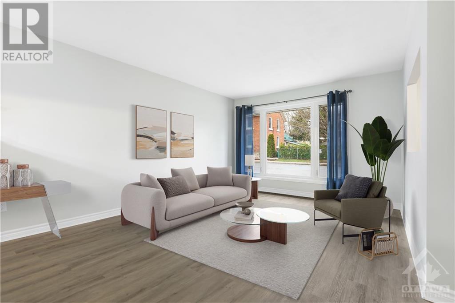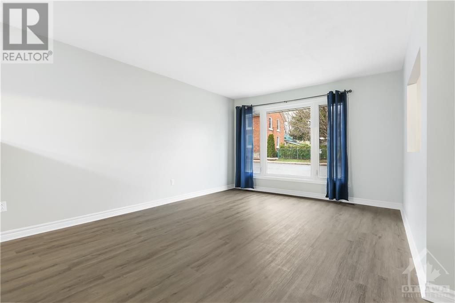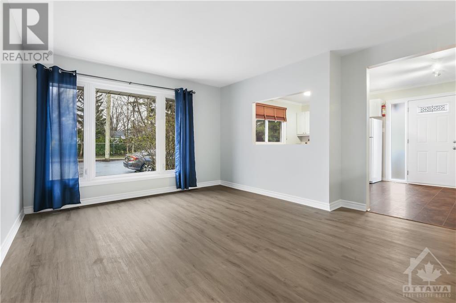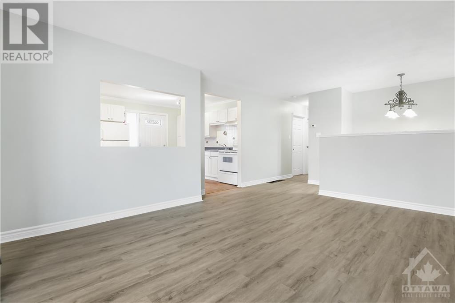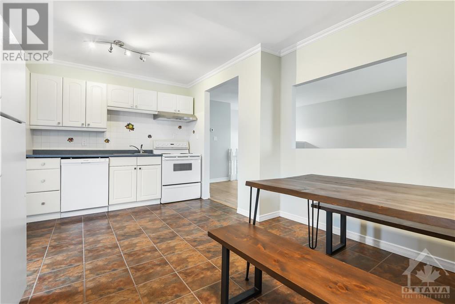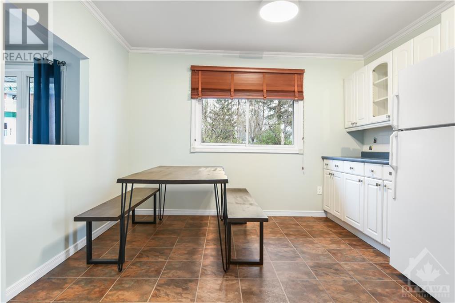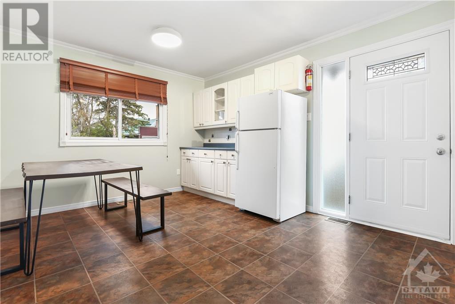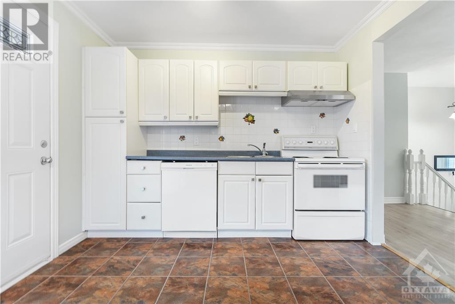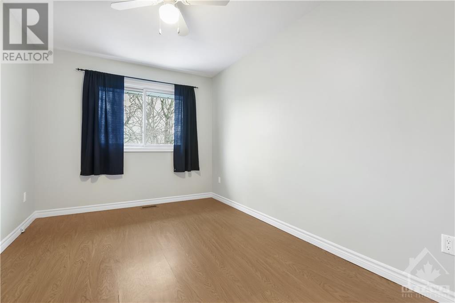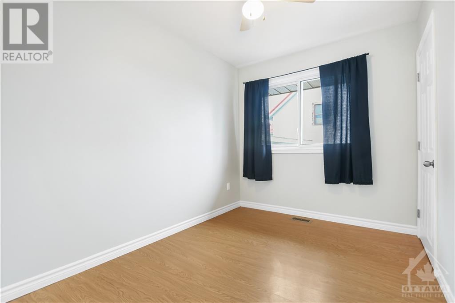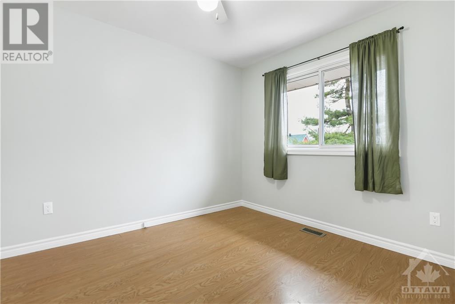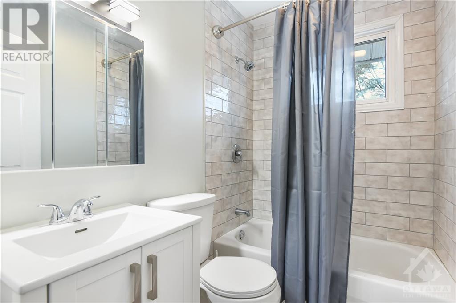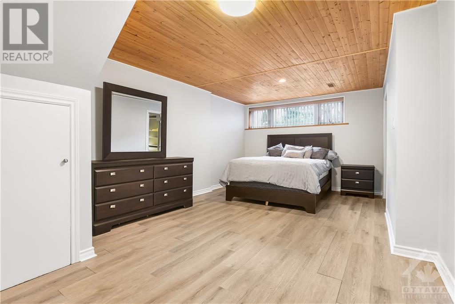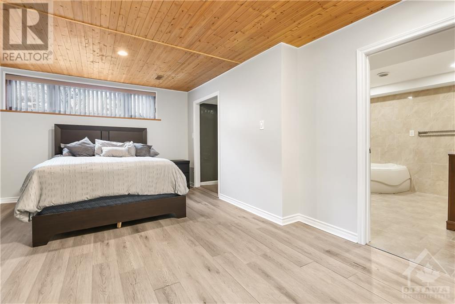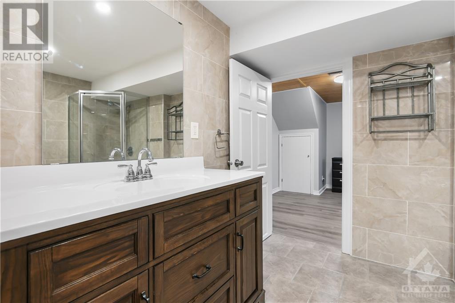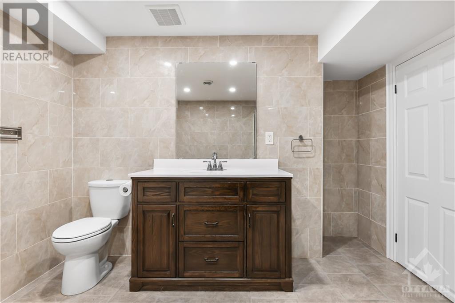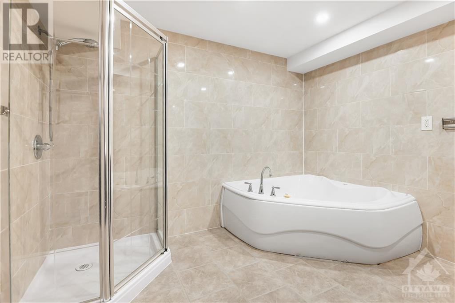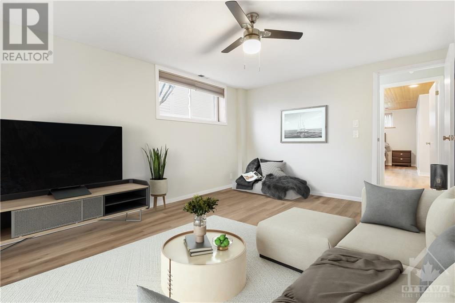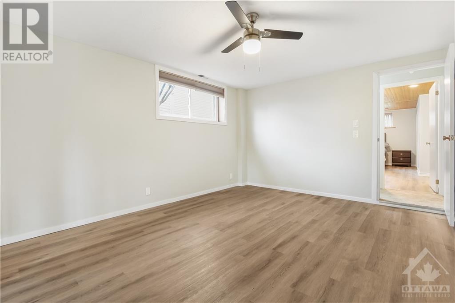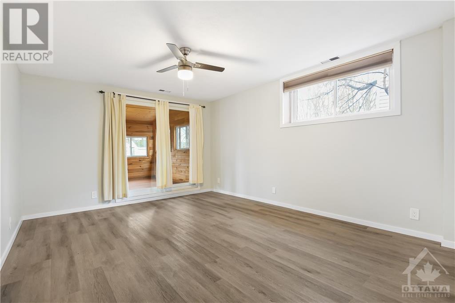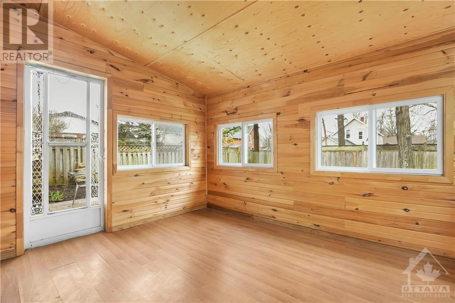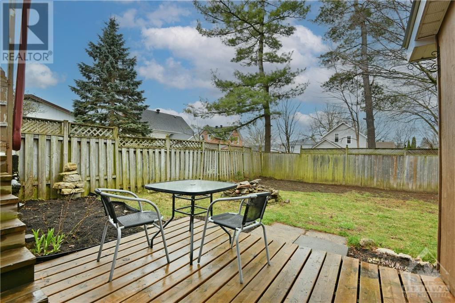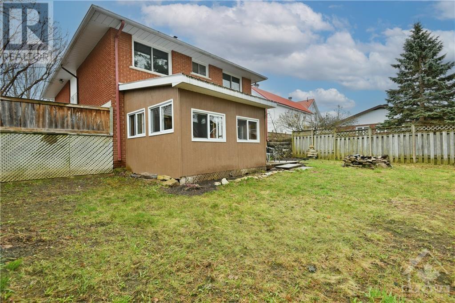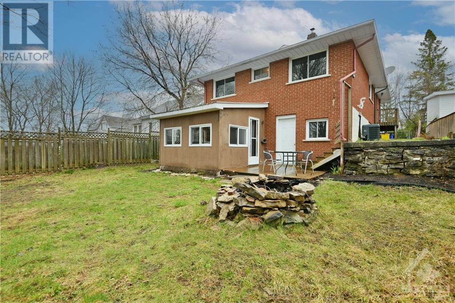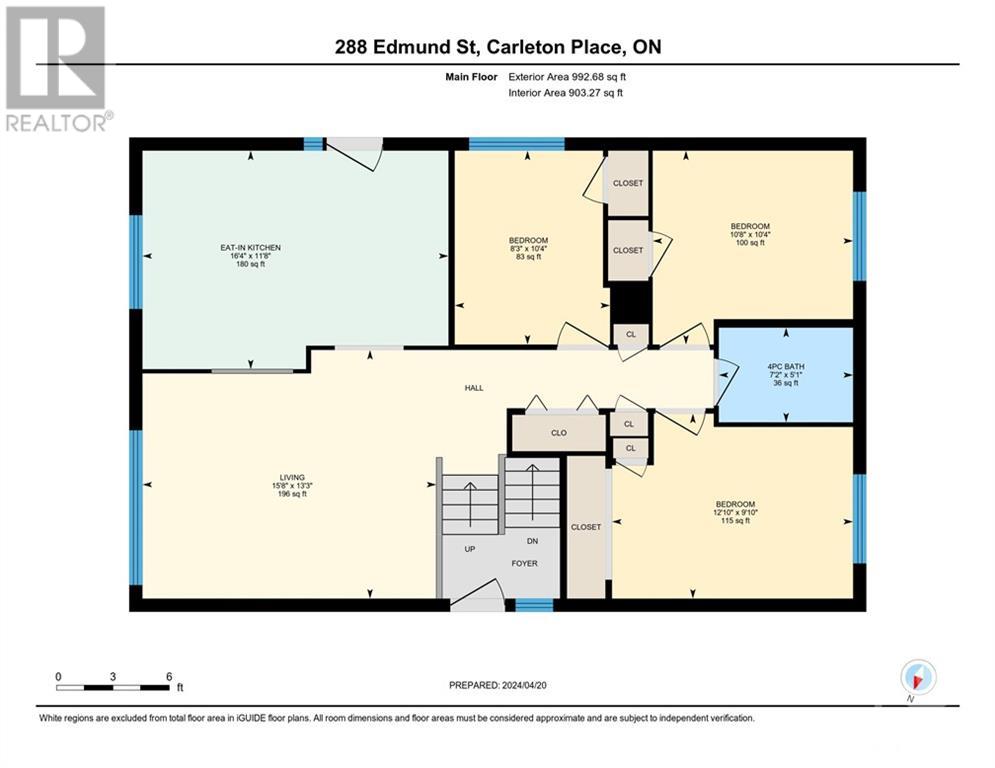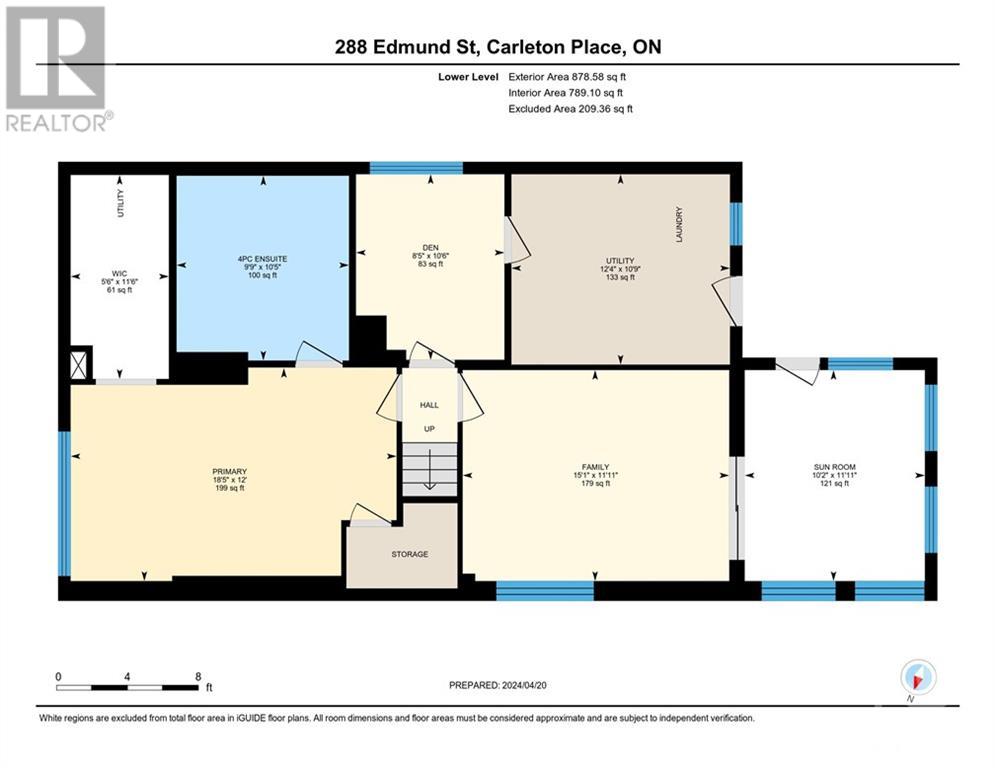
ABOUT THIS PROPERTY
PROPERTY DETAILS
| Bathroom Total | 2 |
| Bedrooms Total | 4 |
| Half Bathrooms Total | 0 |
| Year Built | 1971 |
| Cooling Type | Central air conditioning |
| Flooring Type | Laminate, Tile, Vinyl |
| Heating Type | Forced air |
| Heating Fuel | Natural gas |
| Stories Total | 1 |
| Primary Bedroom | Lower level | 18'5" x 12'0" |
| 4pc Ensuite bath | Lower level | 10'5" x 9'9" |
| Other | Lower level | 11'6" x 5'6" |
| Family room | Lower level | 15'1" x 11'11" |
| Den | Lower level | 10'6" x 8'5" |
| Sunroom | Lower level | 11'11" x 10'2" |
| Utility room | Lower level | 12'4" x 10'9" |
| Laundry room | Lower level | Measurements not available |
| Living room | Main level | 15'6" x 13'3" |
| Kitchen | Main level | 16'4" x 11'8" |
| Bedroom | Main level | 12'10" x 9'10" |
| Bedroom | Main level | 10'8" x 10'4" |
| Bedroom | Main level | 10'4" x 8'3" |
| 4pc Bathroom | Main level | 7'2" x 5'1" |
Property Type
Single Family
MORTGAGE CALCULATOR
SIMILAR PROPERTIES

